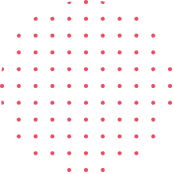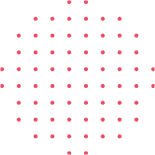WELCOME TO PACIFIC TRAINING CENTER
Learn CAD 2D & 3D – Civil | Arch | Mech
It develops proficiency in AutoCAD for creating precise drawings and 3D models across civil, architectural, and mechanical disciplines. It prepares students for careers as CAD drafters, focusing on design principles, industry standards, and material specifications.



Upgrade Your
Drafting Skills with
CAD 2D & 3D Training
Take your Tekla skills to the next level with advanced techniques in detailing, project management, and complex structure modeling.
What You’ll Gain from This Course
- Core Skills
- Industry-Ready
- Growth Foundation
- Real‑world projects
What You’ll Learn
AutoCAD 2D Basics
The course begins with an Introduction to AutoCAD 2D, providing students with a solid foundation in computer-aided design principles. Learners will become familiar with the drawing setup process and master essential tools through basic commands used in 2D drafting. As the course progresses, students will explore advanced drawing and editing commands, enabling them to create precise, detailed, and professional-quality technical drawings suitable for civil, architectural, and mechanical applications.
AutoCAD 2D Techniques
In this module, students will dive into advanced editing tools to enhance the accuracy and efficiency of their drawings. The course covers dimensioning and text features, teaching how to annotate designs clearly and professionally. Learners will also explore advanced dimensioning techniques for precise measurements and technical detailing. Practical exercises include drawing various shapes such as polylines, arcs, and calculating areas. The module concludes with final touches and printing, where students prepare their drawings for presentation or production, ensuring layout accuracy and print-readiness.
AutoCAD 3D Basics
This module introduces students to the world of AutoCAD 3D, starting with the creation of basic 3D shapes such as boxes, cylinders, spheres, and more. Learners will develop an understanding of 3D viewing and surface modeling, enabling them to navigate and visualize designs from different perspectives. The course also covers essential editing tools for 3D objects, allowing students to modify, refine, and enhance their models with precision, paving the way for realistic and functional 3D representations.
AutoCAD 3D Advanced Techniques
In the advanced stages of the course, students will explore surface modeling and detailing techniques to create complex and realistic 3D forms. They will gain hands-on experience with solid editing tools, enabling precise modifications to solid models. The module also introduces the use of 3D array and alignment for duplicating and positioning objects accurately in space. To reinforce learning, students will apply their skills through advanced features, culminating in a final project and assignment that showcases their proficiency in complete 3D design workflows.
Eligibility & Duration:
Open to candidates with Secondary School Certificate (SSC), ITI, Diploma, or Degree qualifications. This is a 1-month course with practical training included.


Follow 3 Simple Step to
Get Our Course
Getting started with our Tekla Structures Basic Course is quick and easy. Whether you prefer online or offline learning, just follow these simple steps to begin your journey into structural modeling and detailing.
Choose
Your Mode
Contact
Us
Start
Learning
What Our Students Have To Say
Pacific Centre Training is a top-notch educational institution that offers comprehensive training programs. The instructors are highly knowledgeable and skilled, ensuring a productive and engaging learning experience. The facility is modern and conducive to learning, enhancing the overall educational journey. Students can expect a rewarding and enriching educational experience at Pacific Centre Training
Raheed Sakharkar
In the last 3 months I have learned a lot about steel structure. Course was well organized, clear, and easy to understand. Also, learn about how we can coordinate and manage work on live projects. The environment is very good to work and also instructors do a great job in covering material related to steel structure and Tekla Software.
Nameer Mukadam
The training was well organized and informative. It was exactly what I needed at the moment to Progress in my career. Dhanashree Madam has been amazing. She has a warm personality and answered all the questions we asked her intelligently.
Arshiya Dongarkar
I have completed my Steel Detailing Course from Pacific Training Centre. I was provided excellent support and information by Dhanashree ma'am. They were very helpful. Sameer Sir and Sana Ma'am were very welcoming. I had a nice experience during my Course duration.
Sufiyan Gadkari
The training was great and I am very much thankful to Pacific training centre and ESS along with the management for supporting and providing me with great and vibrant knowledge about steel structures and Tekla Software.
Arman Ahmed Buddu
The training was well organized and informative. It was exactly what I needed at the moment to Progress in my career. Dhanashree Madam has been amazing. She has a warm personality and answered all the questions we asked her intelligently.
Arshiya Dongarkar
In the last 3 months I have learned a lot about steel structure. Course was well organized, clear, and easy to understand. Also, learn about how we can coordinate and manage work on live projects. The environment is very good to work and also instructors do a great job in covering material related to steel structure and Tekla Software.
Nameer Mukadam
Pacific Centre Training is a top-notch educational institution that offers comprehensive training programs. The instructors are highly knowledgeable and skilled, ensuring a productive and engaging learning experience. The facility is modern and conducive to learning, enhancing the overall educational journey. Students can expect a rewarding and enriching educational experience at Pacific Centre Training
Raheed Sakharkar
I completed my Steel Detailing Course at Pacific Training Centre with excellent support from Dhanashree Ma'am. Sameer Sir and Sana Ma'am were very welcoming. Overall, it was a great learning experience.
Sufiyan Gadkari
The training was great! I'm thankful to Pacific Training Centre and ESS for providing vibrant knowledge about steel structures and Tekla software.
Arman Ahmed Buddu
The training was well-organized and timely for my career growth. Dhanashree Ma'am was amazing—warm, knowledgeable, and always ready to help.
Arshiya Dongarkar
DesignerOver the last 3 months, I gained deep knowledge of steel structures and Tekla. The course was clear, well-structured, and gave insight into real project coordination.







